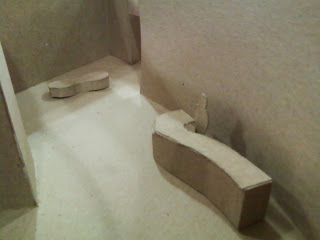For our presentation yesterday, Wednesday 10/19, John and I were responsible for constructing most of the model. We created the cut out for the back hallway, the alcove for the auditorium, the hallway, the 2nd floor balcony, the front desk, the modular seating, and of course a scale figure to go with the desk. Gluing down all of these curved walls was really interesting but I would have to say that gluing together the modular seating was the most interesting of all with its curves. I think the model turned out really well and in building it I got to use some of the same model building skills that I am learning in my Design Visualization I class. Below I have added some images of how the model turned out and some of the experiences it helps to understand.







No comments:
Post a Comment