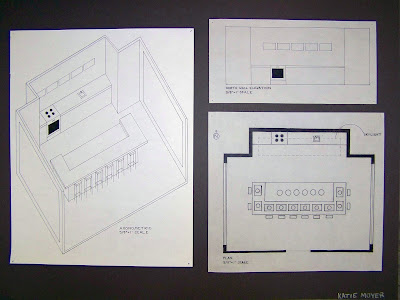 |
| Perspective drawing of dining space showing light and shadow in the space |
 |
| Axonometric, plan, and north wall elevation of dining space |
 |
| Social interaction diagram, photos of stool, table/countertop and base materials, and top, front, side views of sideboard |
 |
| Top, front, side views of table |
 |
| Final model (to scale) Sketch model #2 redone with added detail view of room facing north |
 |
| Final model (to scale) View looking through the west wall window |
 |
| Final model (to scale) view looking straight down on model |
 |
| Final model view of room looking north at a lower angle to show more of the north wall detail and social media screens |
 |
| Sketch model #2 (to scale) view looking from west to east after changes to the table shows the entire space and ceiling skylight but not entire ceiling |
 |
| Sketch model #2 view of room from the south to the north |
 |
| First sketch model (not to scale) shows table and center section of the north wall before I changed the design of the table |
 |
| First sketch model |
 |
| First sketch model |
 |
| Precedent Board/Parti #2 |

No comments:
Post a Comment