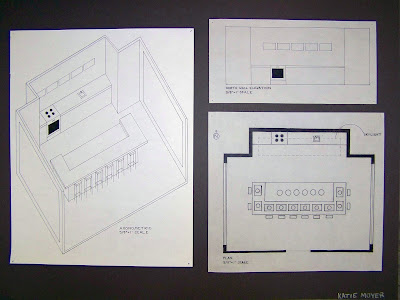When the industrial revolution began there we so many factories and such poor working conditions and yet people were so busy going about their own business that they hardly even noticed and the ones that did notice did not seem to care. The pollution all of these factories were creating was beginning to have global affects in the 19th century. There were towns such as Manchester, Leeds in England that were filled with basically nothing but factories. Cities like Manchester were lacking several of that aspects that were common to cities in England in the past such as the city having no:
- large streets
- parks
- churches
- palaces
- cultural institutions
- elegance
Factory based cities like these created and took on a life all their own. Despite these cities lack of common aspects of cities in England their populations were so high that they were competing in size with grander cities like London and Paris. Manchester became the second largest city in England behind London. These industrial cities also lacked any kind of urban planning. For example, there was no sewages system and even something as simple as water delivery, which is highly important in every city was difficult due to the lack of planning. Due to all the filth in the city outbreaks of typhoid and tuberculosis were very common. The cities were severely polluted by:
- factories
- sewage
- waste from slaughter houses
- other debris
 |
| Factory Pollution |
The pollution was so bad that the Thames River, which runs through Manchester to London smelled so horrible that work in the Parliament building beside the river in London was usually impossible. Life in these industrial cities was horrible and the people in them usually did not live very long due to the pollution and dreadful living conditions. The average life expectancy for people living in these cities was 28 years old.
 |
| Painting of Manchester skyline |
 |
| Industrial city of Manchester |
A Change in the Wind
The problems these cities created were ignored until 1830 and things started to change. The Great Reform Act of 1832 changed city districts to reflect changes in the pollution. These changes included:
- The Factory Acts of the 1830's which reduced the houses of child labor
- The Mines Act of 1842 which prohibited all women and boys under the age of 10 from working underground
- The Ten Hours Act of 1847 which limited the workday of women and small children to 10 hours
During the 1860's Joseph Bazalgette designed a series of underground sewerage pipes to move the waste downstream from the city. Later water and electricity were added into this system.
 |
| Factory workers |
Industrial Revolution and Architecture
The most important change in the architectural aspect was the creation of the factories themselves. The ones that made the biggest impact however were the cotton and clothing factories, which had to be positioned near water and run off of waterwheels. The structures were uniform in appearance and were usually rectangular blocks of undecorated brick or stone with wood flooring and were 4-6 floors tall. The power of the waterwheel is distributed through the building through a system of shafts, gears, and belts. This system was later improved with the invention of the wire rope around 1850. The invention of electric machines also allowed the factories to be built in places other than along side rivers.
 |
| Cotton factory powered by a waterwheel |
Lowell, Massachusetts
The town was designed and built by the Merrimack Manufacturing Company. They borrowed British technology to create the first successful and completely mechanized cotton mill in the United States. The plan for the town was very simple. The mills were arranged in a row along the canal with their backs to the Merrimack River and the housing for the workers was planned out in a rectangular fashion. In the town there was a church, library, school, bank, and a mansion for the director of the factory. Then the main street in town was lined with shops and public buildings.
 |
| Lowell, Massachusetts |
In Conclusion
Through these changes the factories that we know of today were created. Due to regulations the factories impact on the environment is controlled. The advances of technology allow for continuing improvements in the design of the factories and their pollution control.
Images from Google Images
Information from Ching Textbook













































